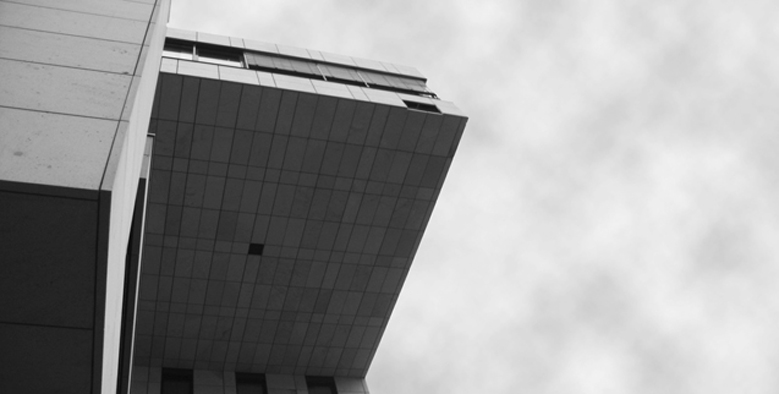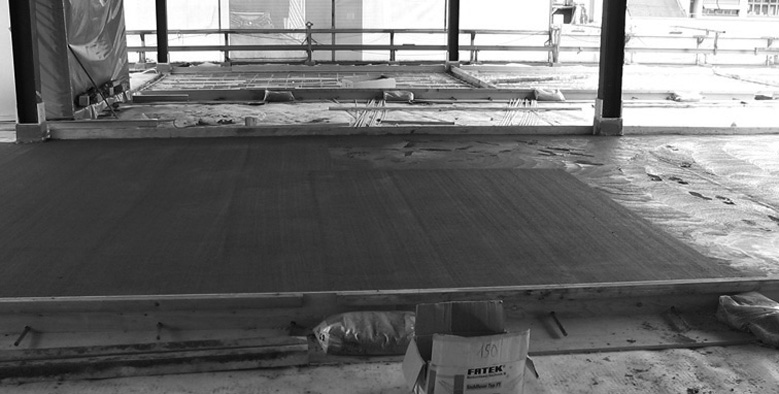Floors/ceilings – Structural design
Durable floor structures require separate planning and measurements, especially when under great stress. We initially draft a demand profile for the intended floor structure with building owners and architects. We then develop possible structural variations for this type of application and ultimately measure the individual layers of the floor structure.
Suspended ceilings outdoors are similar to heavy ceiling coverings indoors when it comes planning and evaluating the technical regulations. We develop customised solutions to fit the individual case. Because of our development work for various manufacturers, we know the marketed materials for these projects first-hand.



